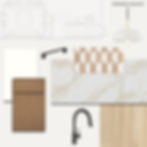top of page


OVERVIEW
Townhomes
Three-Stories
1 & 2-car garage
919 - 1067 sq.ft.
1.5 - 2.5 baths
1-2 bedrooms

Townhomes at Sabell
Living room

Townhomes at Sabell
Kitchen

Townhomes at Sabell
Living room/Kitchen

Townhomes at Sabell
Living room
1/6
THE COMMUNITY

Sabell puts you just minutes from Stenger Sports Complex with trail access to the coveted Van Bibber Open Space, not to mention easy access to I70, and the light rail! The sought after Colorado lifestyle is right outside your door, whether it's dining and shopping in Olde Town Arvada or hiking and easy access to the mountains.... look no further, you're home!
HOME DESIGNS

The Sixteen Floorplan
Kitchen

The Sixteen Floorplan
Kitchen Island

The Sixteen Floorplan
Bedroom

The Sixteen Floorplan
Kitchen
1/7

The Nineteen Floorplan
Kitchen

The Nineteen Floor Plan
Kitchen

The Nineteen Floor Plan
Primary Bedroom

The Nineteen Floorplan
Kitchen
1/6
THE GALLERY
SITE LOCATION
DESIGNING YOUR HOME
Visit top notch design showrooms and meet with trusted Interior Designers and Specialists who will guide you in selecting everything from the perfect tile and countertops, to unique lighting and plumbing fixtures to match your personal tastes.
CONTACT US


bottom of page





















